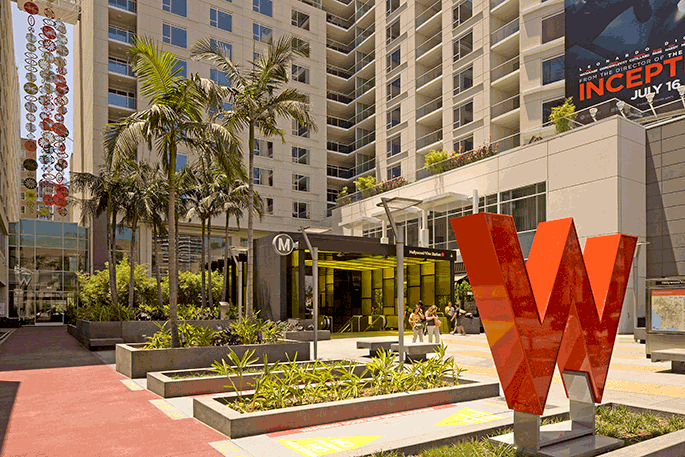Rios Clementi Hale Studios – Hollywood and Vine
Rios Clementi Hale Studios was the landscape architect for the Hollywood & Vine project developed jointly by Gatehouse Capital and Legacy Partners. The new transit-oriented development consists of a 220 room W Hotel with ground floor retail and 350 additional market-rate condominiums. Included in our scope of work were the public and private plaza areas, the motor courts at the ground
level and the rooftop and podium level pool and recreation decks. The seamless integration of indoors and out was accomplished through a close collaboration with all members of the design team and results in a better integration of the project into the urban and pedestrian environment. Review and approvals were obtained from a diverse group of agencies including the MTA, CRA, and Hollywood Design Advisory Board.
Rios Clementi Hale Studios also designed the entry canopy and plaza area for the MTA Redline Subway stop located underneath the project.





Follow Us!